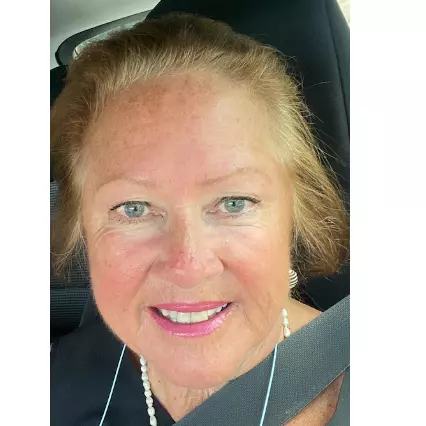$825,000
$885,000
6.8%For more information regarding the value of a property, please contact us for a free consultation.
2 Beds
2 Baths
1,656 SqFt
SOLD DATE : 05/30/2025
Key Details
Sold Price $825,000
Property Type Condo
Sub Type Condominium
Listing Status Sold
Purchase Type For Sale
Square Footage 1,656 sqft
Price per Sqft $498
Subdivision Bears Paw
MLS Listing ID 225044856
Sold Date 05/30/25
Style See Remarks,Low Rise
Bedrooms 2
Full Baths 2
Construction Status Resale
HOA Fees $1,055/qua
HOA Y/N No
Annual Recurring Fee 29945.0
Year Built 1982
Annual Tax Amount $3,922
Tax Year 2024
Lot Dimensions Appraiser
Property Sub-Type Condominium
Property Description
Welcome to Your Dream Golf Retreat in Bear's Paw Country Club
Discover resort-style living in this exquisite condo located within the exclusive gated community of Bear's Paw Country Club. Enjoy an IMMEDIATE GOLF MEMBERSHIP to the renowned Jack Nicklaus Signature Golf Course, along with access to the top-tier amenities, including Pickleball, Tennis, Bocce, a Fitness Center, Private Marina, and two Practice Ranges.
Perched with breathtaking views of both the 17th and 10th fairways this beautifully renovated condo offer luxury and comfort at every turn, interior nightlights include: Wide Plank Flooring throughout, Hurricane-rated windows and sliding glass doors, a stylish wet bar and wine cooler, beautifully renovated bathroom's, tankless hot water heater, fully furnished and READY TO MOVE IN.
This is your chance to experience effortless resort living in one of Naples most prestigious communities.
Location
State FL
County Collier
Community Bears Paw
Area Na16 - Goodlette W/O 75
Rooms
Bedroom Description 2.0
Interior
Interior Features Built-in Features, Closet Cabinetry, Kitchen Island, Living/ Dining Room, Shower Only, Separate Shower, Vaulted Ceiling(s), Bar, Walk- In Closet(s), Window Treatments, High Speed Internet, Split Bedrooms
Heating Central, Electric
Cooling Central Air, Ceiling Fan(s), Electric
Flooring Vinyl
Furnishings Furnished
Fireplace No
Window Features Other,Sliding,Impact Glass,Window Coverings
Appliance Dryer, Dishwasher, Freezer, Disposal, Microwave, Range, Refrigerator, Self Cleaning Oven, Washer
Laundry Inside
Exterior
Exterior Feature None, Other
Parking Features Assigned, Covered, Golf Cart Garage, One Space, Detached Carport
Carport Spaces 1
Pool Community
Community Features Boat Facilities, Elevator, Golf, Tennis Court(s), Street Lights
Utilities Available Cable Available, High Speed Internet Available, Underground Utilities
Amenities Available Bocce Court, Boat Dock, Boat Ramp, Clubhouse, Dog Park, Fitness Center, Golf Course, Pier, Private Membership, Pool, Putting Green(s), Restaurant, Spa/Hot Tub, Tennis Court(s)
Waterfront Description None
View Y/N Yes
Water Access Desc Public
View Golf Course, Lake
Roof Type Tile
Porch Glass Enclosed, Porch
Garage No
Private Pool No
Building
Lot Description Zero Lot Line, Cul- De- Sac
Faces North
Story 3
Sewer Public Sewer
Water Public
Architectural Style See Remarks, Low Rise
Unit Floor 2
Structure Type Block,Concrete,Stone,Stucco
Construction Status Resale
Others
Pets Allowed Call, Conditional
HOA Fee Include Association Management,Cable TV,Golf,Insurance,Internet,Irrigation Water,Maintenance Grounds,Pest Control,Recreation Facilities,Reserve Fund,Sewer,Street Lights,Security,Trash,Water
Senior Community No
Tax ID 03240002360
Ownership Condo
Security Features Security Gate,Gated Community,Smoke Detector(s)
Acceptable Financing All Financing Considered, Cash
Listing Terms All Financing Considered, Cash
Financing Cash
Pets Allowed Call, Conditional
Read Less Info
Want to know what your home might be worth? Contact us for a FREE valuation!

Our team is ready to help you sell your home for the highest possible price ASAP
Bought with John R Wood Properties
Find out why customers are choosing LPT Realty to meet their real estate needs






