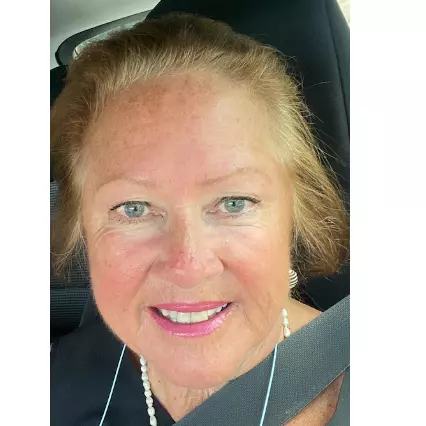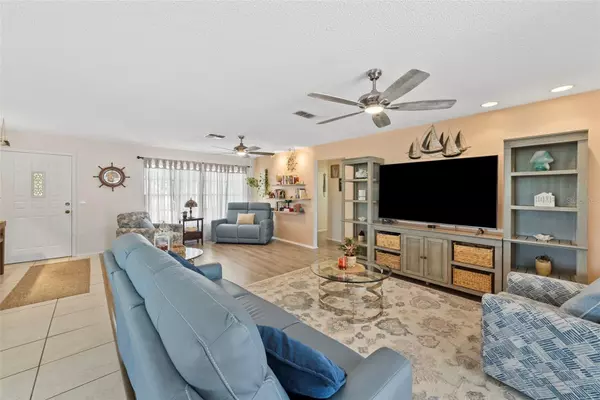
3 Beds
2 Baths
1,720 SqFt
3 Beds
2 Baths
1,720 SqFt
Key Details
Property Type Single Family Home
Sub Type Single Family Residence
Listing Status Active
Purchase Type For Sale
Square Footage 1,720 sqft
Price per Sqft $226
Subdivision Holiday Lakes West
MLS Listing ID TB8434952
Bedrooms 3
Full Baths 2
HOA Y/N No
Year Built 1987
Annual Tax Amount $4,682
Lot Size 7,405 Sqft
Acres 0.17
Property Sub-Type Single Family Residence
Source Stellar MLS
Property Description
You're going to fall in love with this charming 3-bedroom, 2-bath home with a new roof on a corner lot in a quaint, friendly neighborhood. It's full of curb appeal and has that “feel good” vibe from the moment you pull up! Inside, you'll find a light, bright, and open floor plan that's been nicely updated throughout—perfect for both relaxing and entertaining. The kitchen flows right into the living and dining spaces, making it easy to stay connected with family and friends. Step outside and enjoy your very own backyard oasis with a newly resurfaced heated pool (solar powered!), fenced yard for privacy, and plenty of space to unwind or play. It's everything you love about Florida living—warm, welcoming, and move-in ready!
Location
State FL
County Pasco
Community Holiday Lakes West
Area 34691 - Holiday/Tarpon Springs
Zoning R4
Interior
Interior Features Ceiling Fans(s), Eat-in Kitchen, Kitchen/Family Room Combo, Open Floorplan, Primary Bedroom Main Floor, Stone Counters, Thermostat, Walk-In Closet(s)
Heating Central, Electric
Cooling Central Air
Flooring Luxury Vinyl, Tile
Fireplace false
Appliance Dishwasher, Electric Water Heater, Ice Maker, Microwave, Range
Laundry In Garage
Exterior
Exterior Feature Sidewalk, Sliding Doors
Garage Spaces 1.0
Pool Heated, In Ground, Screen Enclosure, Solar Heat
Utilities Available BB/HS Internet Available, Cable Connected, Electricity Connected, Public
View Pool
Roof Type Shingle
Attached Garage true
Garage true
Private Pool Yes
Building
Lot Description Landscaped, Level
Story 1
Entry Level One
Foundation Slab
Lot Size Range 0 to less than 1/4
Sewer Public Sewer
Water Public
Structure Type Block,Stucco
New Construction false
Others
Senior Community No
Ownership Fee Simple
Acceptable Financing Cash, Conventional, FHA, VA Loan
Listing Terms Cash, Conventional, FHA, VA Loan
Special Listing Condition None
Virtual Tour https://www.propertypanorama.com/instaview/stellar/TB8434952


Find out why customers are choosing LPT Realty to meet their real estate needs






