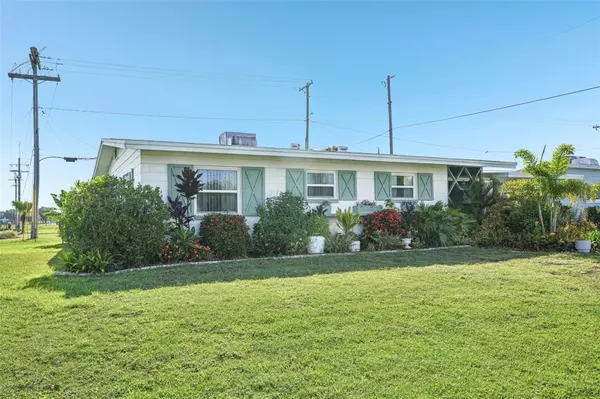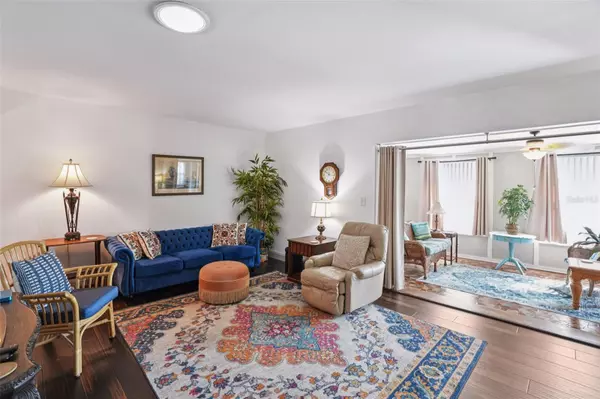2 Beds
2 Baths
1,266 SqFt
2 Beds
2 Baths
1,266 SqFt
OPEN HOUSE
Sat Aug 02, 12:00am - 3:00pm
Sun Aug 03, 12:00am - 3:00pm
Fri Aug 01, 10:00am - 12:00pm
Key Details
Property Type Single Family Home
Sub Type Single Family Residence
Listing Status Active
Purchase Type For Sale
Square Footage 1,266 sqft
Price per Sqft $154
Subdivision Del Webbs Sun City Florida Un
MLS Listing ID TB8412556
Bedrooms 2
Full Baths 2
HOA Fees $120/mo
HOA Y/N Yes
Annual Recurring Fee 1773.0
Year Built 1963
Annual Tax Amount $2,118
Lot Size 2,613 Sqft
Acres 0.06
Lot Dimensions 55x50
Property Sub-Type Single Family Residence
Source Stellar MLS
Property Description
Bamboo flooring runs throughout the home, providing a modern, eco-friendly, and moisture-resistant surface ideal for Florida living. The open-concept layout includes a bright living and dining area, and a Florida room with a new wall unit installed in 2025.
The kitchen features quartz countertops and stainless steel appliances, including a refrigerator and dishwasher from 2022 and a microwave and stove from 2021. A separate laundry room offers extra storage, shelving, and a workbench. Both bathrooms and kitchen have updated plumbing fixtures from 2022. The primary suite includes a private bath with walk-in shower, while the second bath features a soaking tub.
Major systems include a 2015 roof, 2021 water heater, and a 2019 A/C unit with humidifier and a brand new blower added in 2025. The home also includes a golf cart garage!
The HOA covers lawn care, household water, and irrigation water, providing a simple, affordable lifestyle. Just a short golf cart ride away are Sun City Center's many amenities—pools, clubhouse, fitness center, tennis, shuffleboard, and countless clubs and events.
With tasteful updates, modern systems, and a fully furnished interior, this home is perfect for seasonal or full-time living in one of Florida's most active adult communities.
Location
State FL
County Hillsborough
Community Del Webbs Sun City Florida Un
Area 33573 - Sun City Center / Ruskin
Zoning PD
Rooms
Other Rooms Florida Room
Interior
Interior Features Built-in Features, Ceiling Fans(s), Eat-in Kitchen, Primary Bedroom Main Floor, Stone Counters
Heating Central
Cooling Central Air
Flooring Bamboo, Tile
Furnishings Furnished
Fireplace false
Appliance Built-In Oven, Cooktop, Dishwasher, Microwave, Refrigerator
Laundry Inside, Laundry Room
Exterior
Exterior Feature Private Mailbox
Parking Features Driveway, Golf Cart Garage, Off Street
Garage Spaces 1.0
Community Features Association Recreation - Owned, Clubhouse, Fitness Center, Golf Carts OK, Park, Pool
Utilities Available Cable Available, Electricity Connected, Public
Amenities Available Basketball Court, Clubhouse, Fitness Center, Pickleball Court(s), Pool, Recreation Facilities, Shuffleboard Court
Roof Type Shingle
Porch Covered, Front Porch
Attached Garage true
Garage true
Private Pool No
Building
Lot Description Corner Lot
Story 1
Entry Level One
Foundation Slab
Lot Size Range 0 to less than 1/4
Sewer Public Sewer
Water Public
Structure Type Block
New Construction false
Others
Pets Allowed Yes
HOA Fee Include Pool,Maintenance Grounds,Recreational Facilities,Security,Water
Senior Community Yes
Pet Size Extra Large (101+ Lbs.)
Ownership Fee Simple
Monthly Total Fees $147
Acceptable Financing Cash, Conventional, FHA
Membership Fee Required Required
Listing Terms Cash, Conventional, FHA
Num of Pet 2
Special Listing Condition None
Virtual Tour https://www.zillow.com/view-imx/32a29247-8988-4d24-b2f4-a1ff823465aa?wl=true&setAttribution=mls&initialViewType=pano

Find out why customers are choosing LPT Realty to meet their real estate needs






